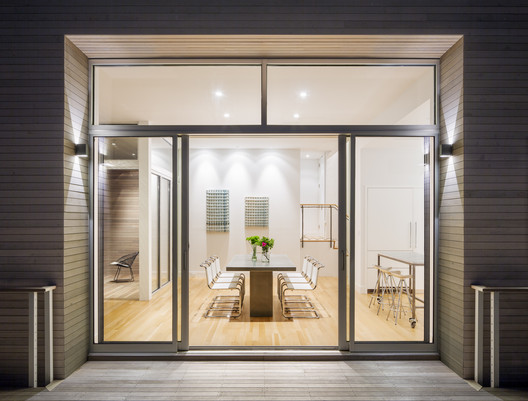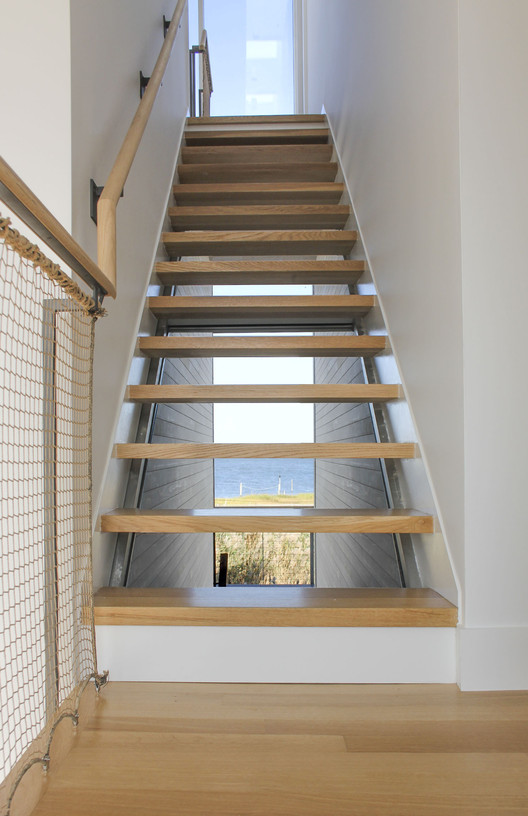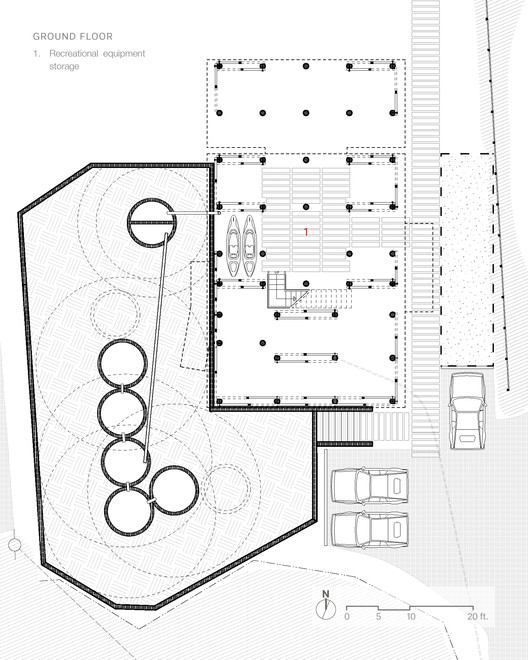
-
Architects: Leroy Street Studio
- Area: 2600 ft²
- Year: 2014
-
Photographs:Christopher Payne, Esto
-
Manufacturers: Lynbrook Glass, Michael Daniel Metal Design, Studio Bertjan Pot
-
Lead Architects: Morgan Hare, Vivian Hsu

Text description provided by the architects. The site is part of an unpredictable and delicate natural ecosystem on Moriches Bay, exposed to both heavy wind gusts, and ocean and bay tides that frequently flood the site. Successive storms had irreparably damaged the site’s existing, nonconforming 800 square foot shack and deck.





















